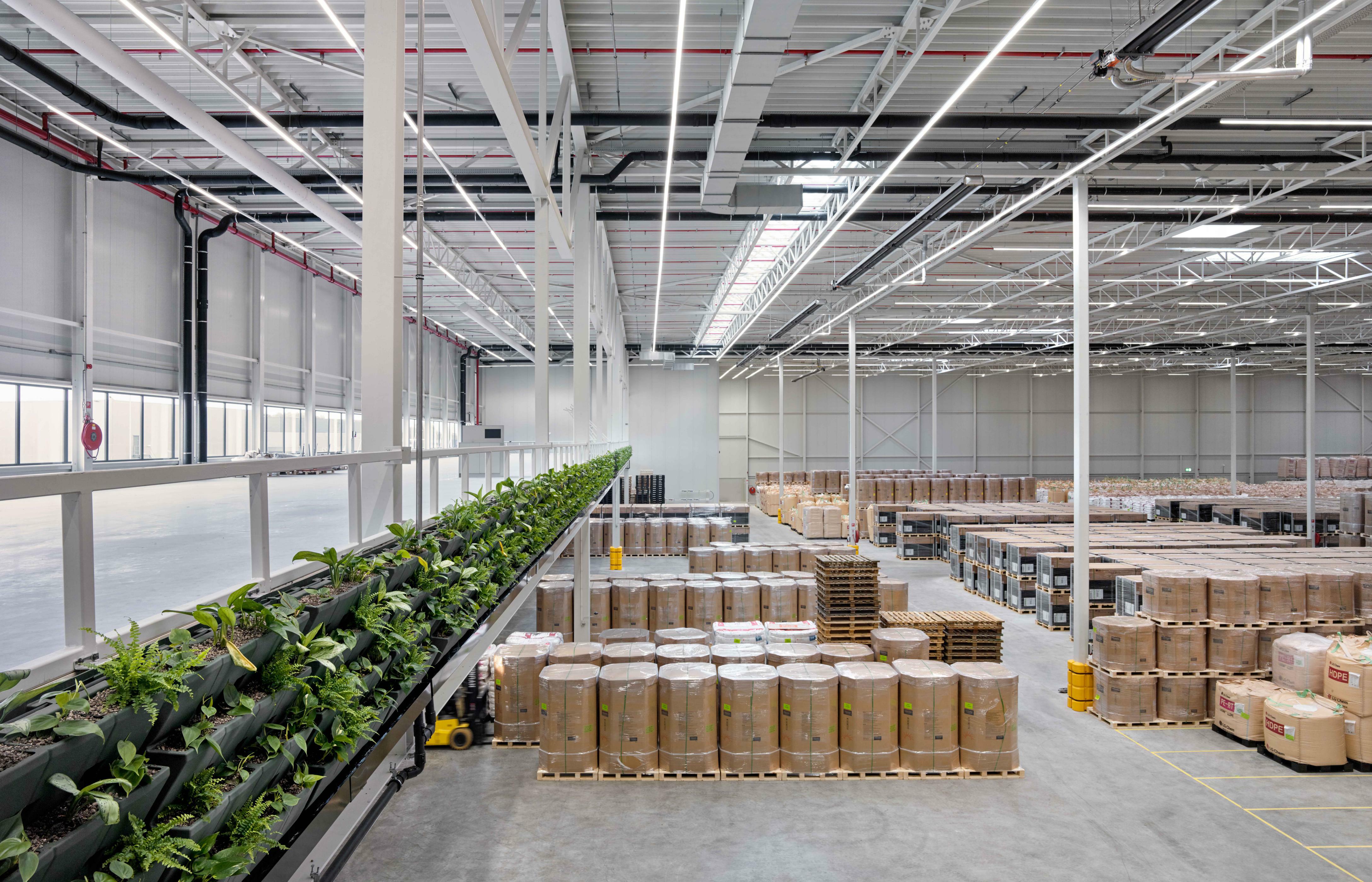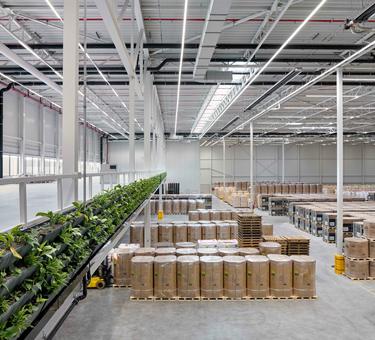Prologis and the International WELL Building Institute are partners in developing guidelines for logistics facilities based on the WELL Building Standard, which focuses on health and well-being in the places we work and live. The internationally acclaimed design studio DoepelStrijkers, represented by co-founder Eline Strijkers and interior architect Riekie Brokking, joined forces with Prologis to ensure that Tilburg DC5 met the WELL Standard criteria. DoepelStrijkers is known for its design of the interior of ABN AMRO’s Circle Pavilion, which is based on the principles of a circular economy.
Why are a hip design agency and a developer of logistics real estate working together?
Strijkers: “The three pillars of our agency DoepelStrijkers are architecture, interior and sustainability. We want to contribute to the big issues in society. WELL guidelines had never been applied to a distribution center before, so in all honesty this was new to us too. We thought it was a fantastic opportunity to join with Prologis in introducing the logistics real estate sector to circular and sustainable design with a focus on the well-being of employees.”
To what extent do you see growth in the demand for WELL buildings?
Strijkers: We’re seeing an increasing number of clients who ask for a sustainable and healthy building. WELL is all about a performance-oriented standard through which you can measure how healthy the surroundings are. With a view to the future and the growing demand for WELL, we created a toolbox for designing distribution centers based on WELL principles for Prologis. The toolbox addresses all parts of the interior, from the design of the staircase to the design of the lunch areas, and clarifies how they are executed in accordance with the WELL principles.

How are the WELL principles reflected in the design?
Riekie: All the components of Tilburg DC5 have their own identity, materialization and function. One example is the reflective panel that connects the façade to the inner walls. The nature outdoors is reflected in the panel, creating a connection between people and nature—an employee’s attention is caught by seeing a reflection of a bird flying by or the leaves falling from a tree.
What makes Tilburg DC5 different from other distribution centers?
“Admitting daylight and using more greenery in the building are really good for employees in the distribution center. I noticed it myself when I visited another distribution center, where I realized how great it is to be in Tilburg DC5. As soon as you enter the building, you sense the WELL environment there. The natural light coming in and the connection with nature through the addition of plants and the reflecting wall give a really good feeling to the space,” says Riekie enthusiastically.
How was the collaboration with Prologis?
Strijkers: It was very constructive. Arthur van Kooij, head of project management Europe with Prologis, gave us the space to develop our design, and together we arrived at adjustments. Prologis is committed to sustainability and to designing in accordance with reputable sustainable building design standards —and to developing these criteria even further. For example, Prologis is installing solar panels on distribution centers en masse in order to generate sustainable solar energy. And in collaboration with hello energy, Prologis has developed a tool for the real-time measurement of energy use in distribution centers. Sustainability is a company ambition, and you can feel it.
