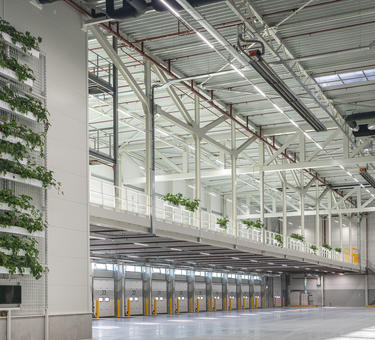Riekie Brokking is Interior Architect at the internationally acclaimed design studio DoepelStrijkers. She is accustomed to ‘moving fully against the current'. This became clear while she worked on the realization of the completely circular logistics facility together with Prologis. “The great thing about this project is the integrated approach between the three parts: BREEAM, WELL and of course circularity, our newest focus. And all this within such a short time frame and at the highest possible level of quality. It was very nice to achieve this together with Prologis."
What can you tell us about the concept behind the WELL Circular Toolbox?
“In the WELL Circular Toolbox, we take the WELL Building Standard, BREEAM and circular design a step further. Note that with circularity, you can only determine the final product during the process itself. It's a matter of rethinking, or ‘omdenken’ in Dutch. We keep the process 'legible' by working from our Toolbox, which consists of four steps as a basis. However, it's not just ticking off those steps. They have to work. Above all, it is a growing document and when new insights emerge, the toolbox will be adapted."
And what can you tell us about the circular diagrams?
“With circularity, there are many different interior components - materials or objects - and we link these to a list of circular lines of research. They must to comply with hygiene standards and the safety and functionality of that material. It would be ideal if you can reuse objects or materials one-on-one - one hundred percent. But you can also dismantle something and reuse parts of it.”
Why is the design philosophy behind Prologis Park Waalwijk DC3 so special and can you mention a few peculiarities about this project?
“A good example are the glass system walls in the office of Prologis Park Waalwijk DC3. We 'harvested' these walls from a local dental practice. The walls typically used in the logistics facility are slightly higher, but instead of adapting the harvested walls we adapted the situation in which they were to be placed. The walls have remained the same, only a pass-strip has been added to bridge the difference. That's the strength of the story, we adapted the situation to the harvested walls. We also worked with reflective panels to create more daylight. Suddenly you see the enormous shadow of a little bird flying by on the outside. Very special. Based on the premise that people who have a better view of the outdoors and nature from their workplace will perform better as well."
How did this shared ambition come to life?
"Our first contact with the project of the Prologis Park Tilburg DC5 wasabout four years ago. We were asked as an agency to give a presentation on how to implement the WELL Standard within Prologis offices. We both liked the collaboration. For this adventure In Waalwijk, we went a step further because we really wanted to make a statement together with Prologis. We wanted to help each other to make the right choices.”
How is the collaboration with Prologis?
“Very good. It's a nice collaboration because of our common ambition. As a client, Prologis is very open for all kinds of different ideas and our different way of working. And they accomplish this in no time at all. That too is typically Prologis. In other projects we sometimes have a process that takes two or three years. At Prologis they know how to speed it up. Very impressive."
