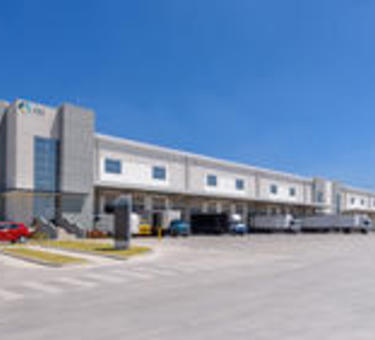Every connection starts with a conversation. Our team is here to help.
- Properties
- Toggle Menu How We Work
- Toggle Menu What We Do
- Toggle Menu Who We Are
- Toggle Menu Sustainability
- Toggle Menu News & Research
Toggle Menu
en
en
You are currently on the Prologis Netherlands website
- Global
- Americas
- Asia
- Europe
