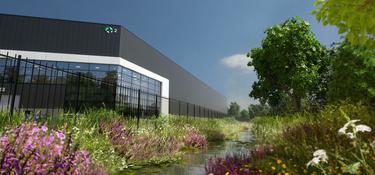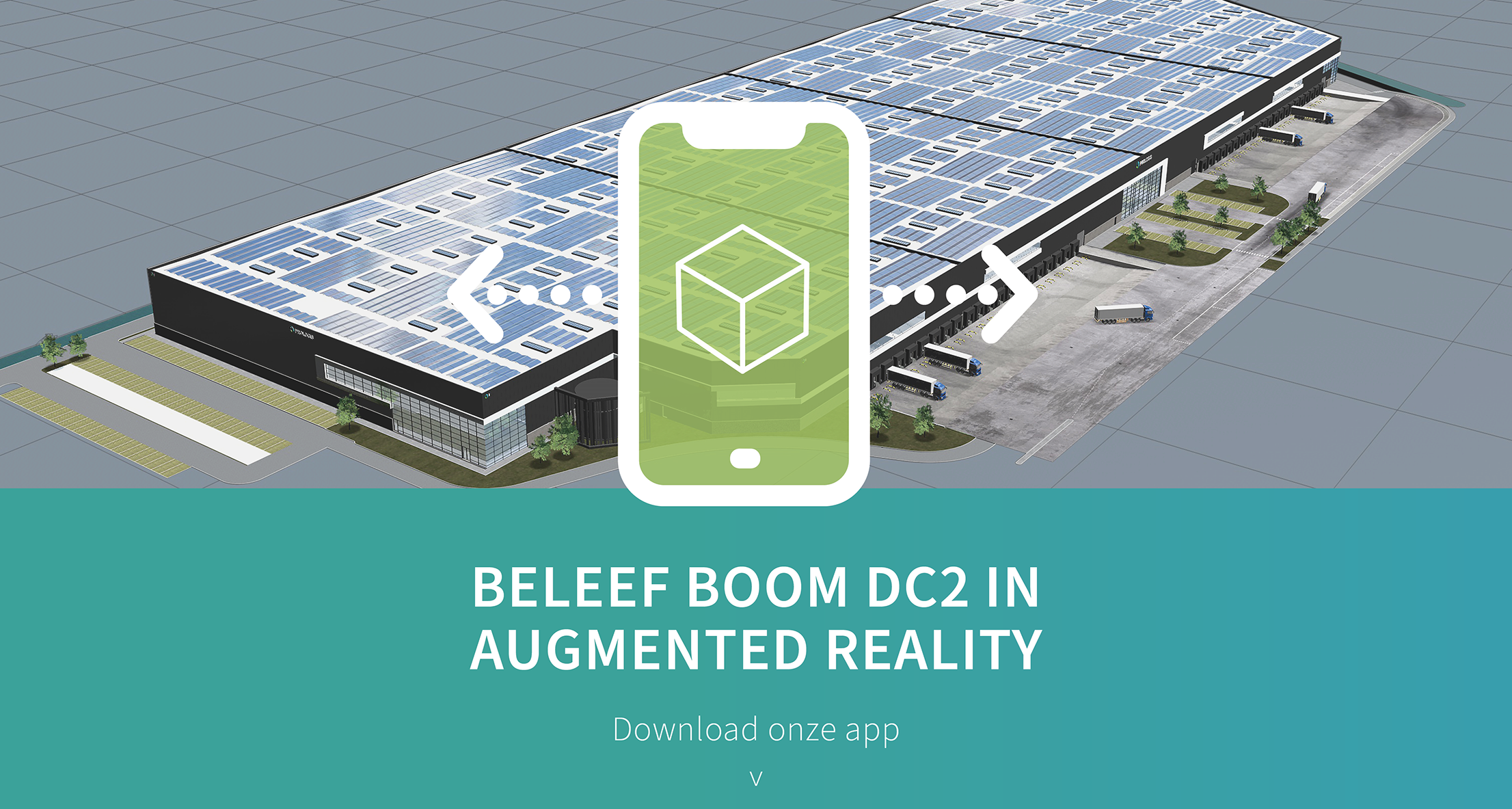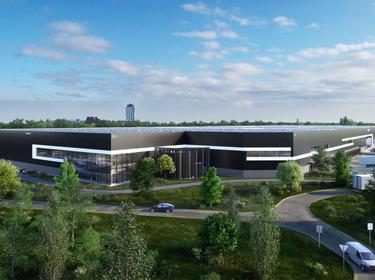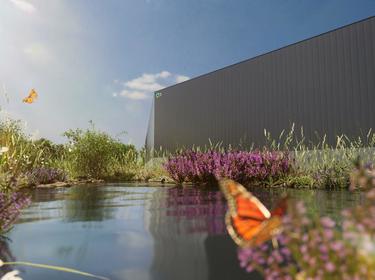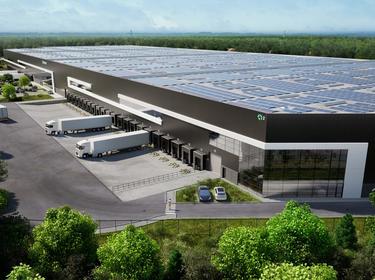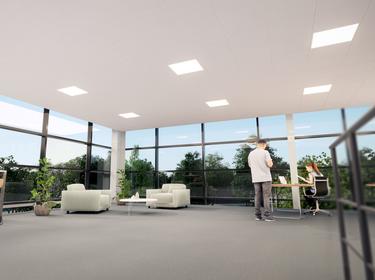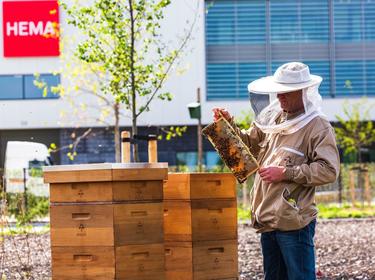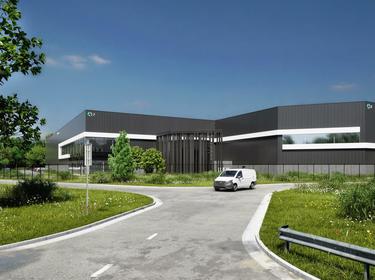FACTS & FIGURES
Warehouse Unit ABCD 5,000 kg/m² Approx. 47.063 m² Floor Area
Mezzanine 500 kg/m² Approx. 3.052 m²
Officies, Social & Sanitary Facilities Approx. 1.766 m² Floor area
Clear Height Warehouse 12,2 m (maximal storage height)
Clear Height under Mezzanine 4,5 m
Loading Docks 39 pcs Jumbo Docks 4 pcs Ground floor floors 3 pcs
Volg alles op de voet
Updates
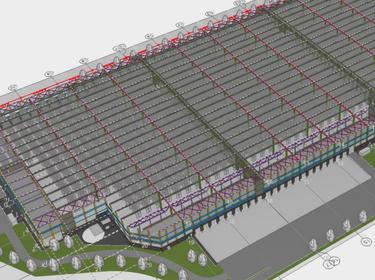
Virtueel zijn we al aan het bouwen
Buiten is er nog niet veel te zien, maar binnen zijn we al een tijd bezig met het virtueel bouwen van het nieuwe pand. Met 3d software kunnen al zien hoe pand gebouwd gaat worden
contact
| Martijn Kuijken Director, Head of Development Management Benelux Tel. +31 (0)6 216 394 88 [email protected] |
Gina Helmold |
